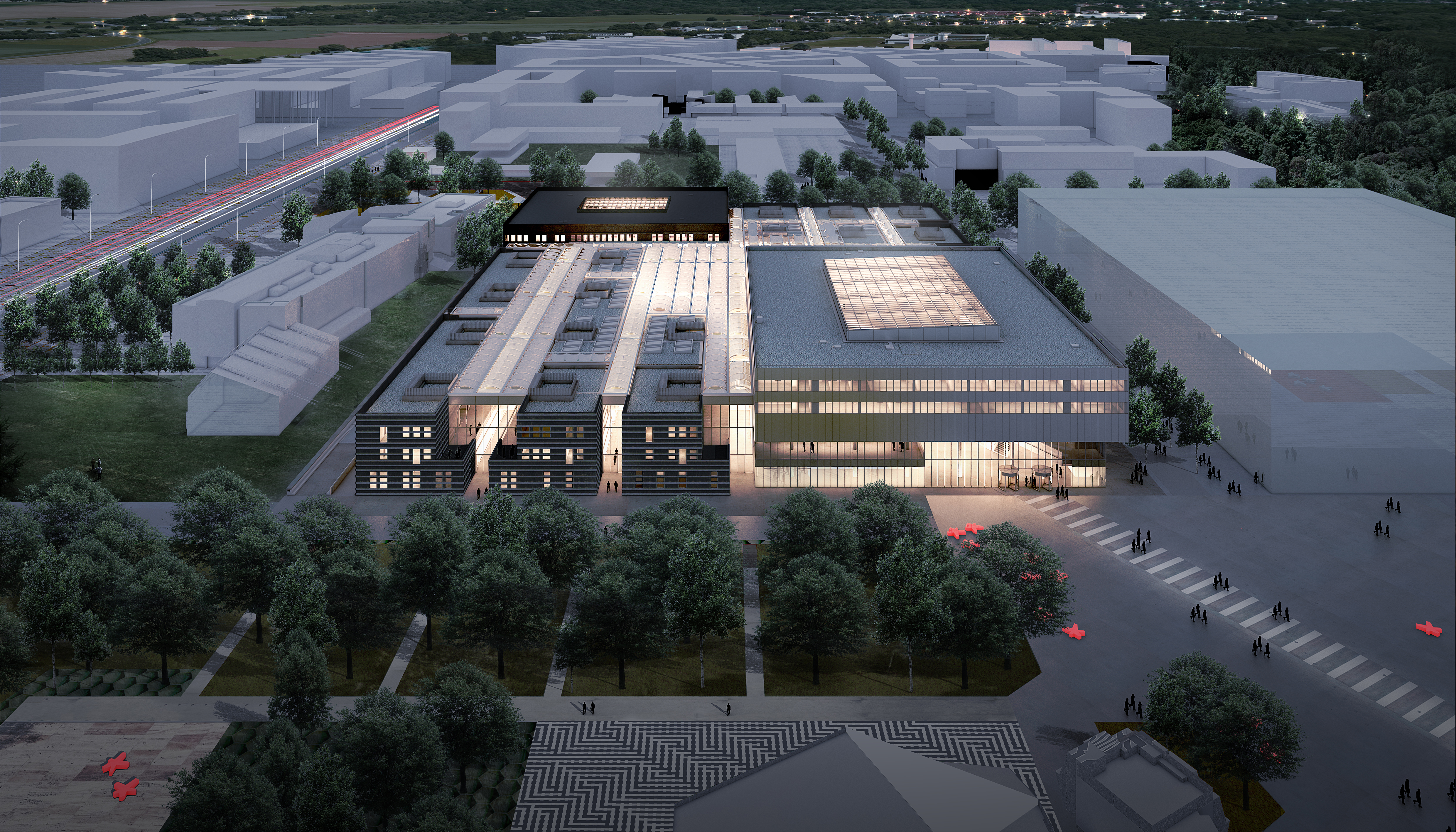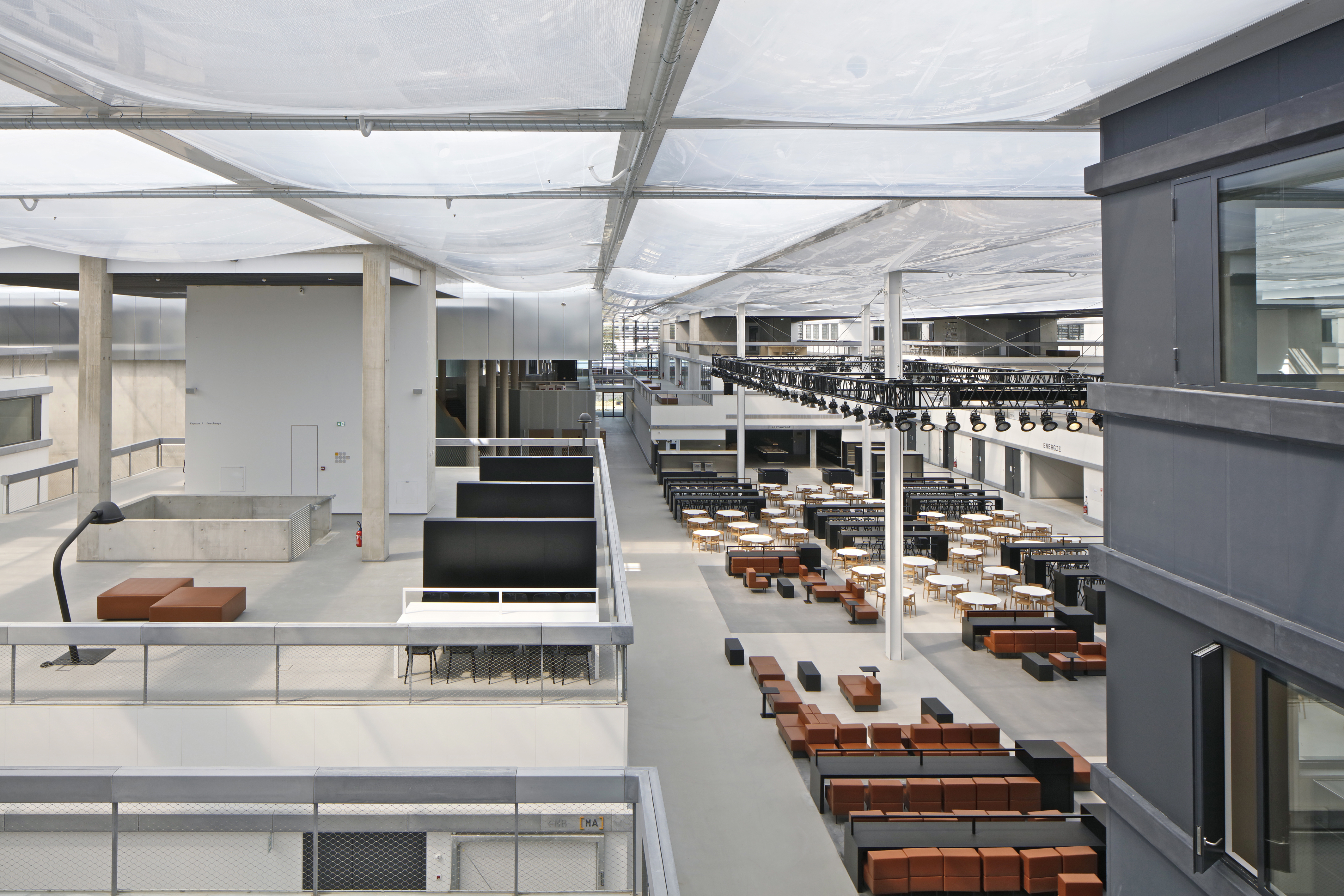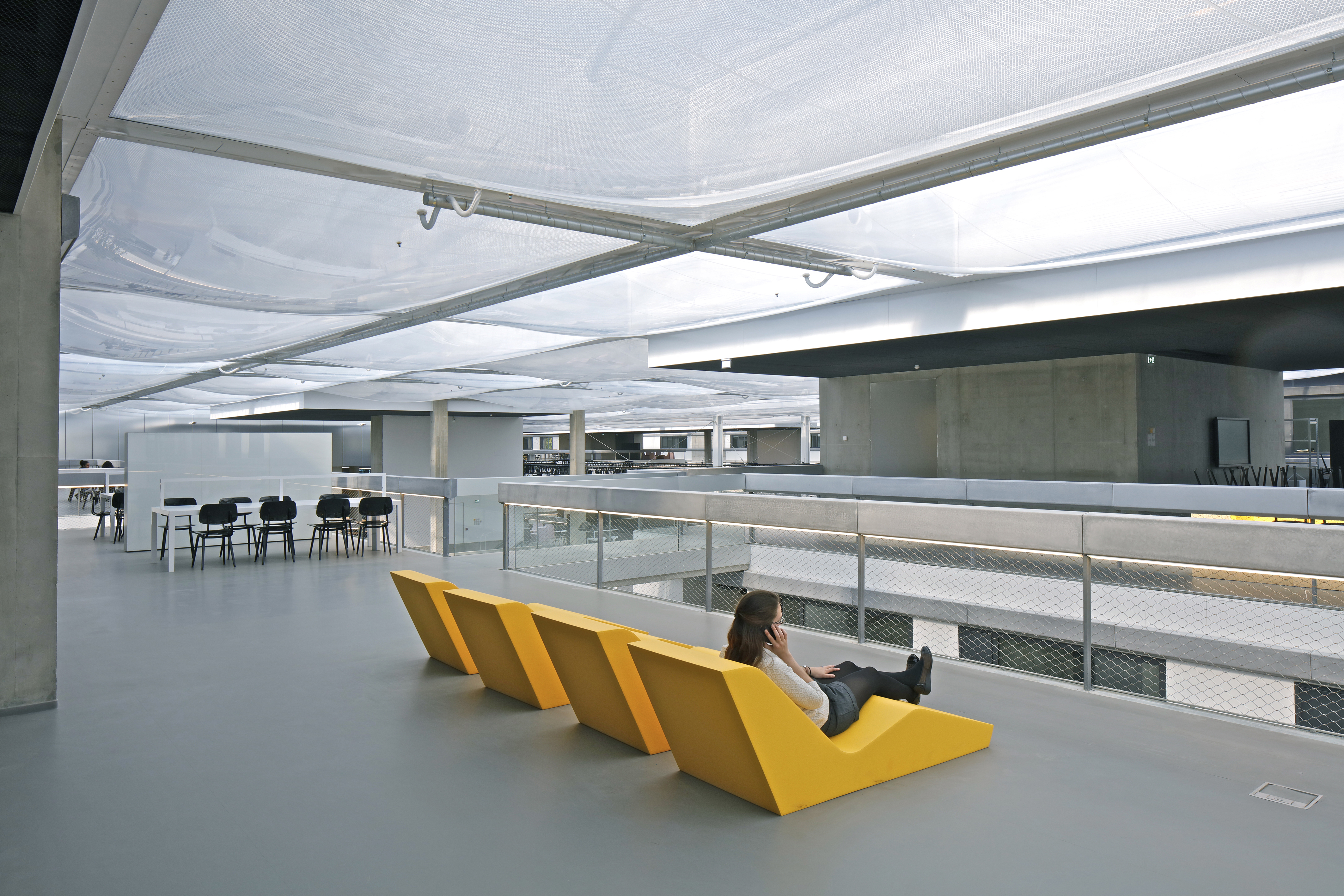The engineering school of CentraleSupélec in Paris is a newly built education and research facility in the capital city of France. The box shaped building houses several large auditoria, lecture halls, study and work areas and a number of scientific laboratories that have to meet high acoustical and vibrational standards. The building is unlike regular campus buildings, in that it primarily consists of an open hall in which the functions are placed as modular blocks. In the middle of the hall a large corridor crosses the main floor diagonally, that links also to the road system outside. The building functions more or less as a city; encouraging interaction and being able to adapt to future changes, like cities can too. Those were the two main goals of the design.

Level Acoustics & Vibration, together with Royal HaskoningDHV, is acoustic consultant of the design team of this project. The unique design of the building posed several acoustical challenges. The room acoustics of the different auditoria, both a divisible amphitheater as well as several box-shaped halls, had to be designed. Furthermore the laboratories had very strict airborne sound, impact sound and vibrational requirements. They were designed as box-in-box structures, with specific attention being given to the floors regarding vibrations.

The work and study areas are situated on top of the auditoria and laboratories. They are open to other study areas and the corridor below. This means that there is a large sound build-up, while at the same time there needs to be an adequate acoustic environment to study. Making sure sound is sufficiently dampened between different areas was a main focus point for the design of the hall.

The hall also has an unique roof structure. To emphasize the feeling of a city, the architects aspired to have a very transparent lightweight roofing material, to increase interaction with the outside. Main points of concern were the sound insulation of the stucture and the effect rain would have on the sound level inside the facility. Many roof build-ups have been investigated inside the Laboratorium voor Akoestiek. The final roof design consists of a double-layered ETFE cushions in different sizes, that ensures transparency in combination with sufficiently low sound levels caused by rain or outside noise.
Header image: photograph by Philippe Ruault, courtesy of OMA

