Cultural and performing arts centre Felix Meritis Amsterdam has reopened after renovation. Level Acoustics & Vibration was the acoustic consultant during the building phase taking important decision how to preserve the historical value of the building while optimising its acoustics and sound insulation. Felix Meritis consists of 6 different halls which are stacked in the front and back of the building.
Concert Hall
De acoustics of the Concert Hall is made variable by introducing flexible wall panels that met the requirements of the monuments committee. In closed configuration the sound is scattered and reverberation time is increased (approx. 1.5 seconds) and opened the panels add as much sound absorption as possible reducing reflections and shortening reverberation time (approx. 1.2 seconds).
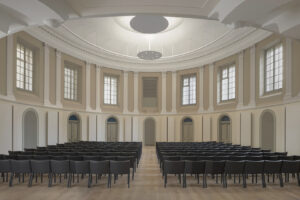
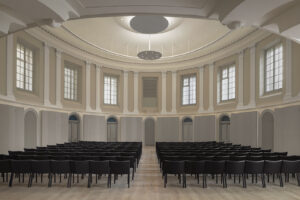
Shaffyzaal
The challenge was to improve the sound insulation of the wooden floor between the Concert Hall and Shaffyzaal to allow for simultaneous music events and other type of meetings. In the Shaffyzaal the blue perforated walls provide the sound absorption.
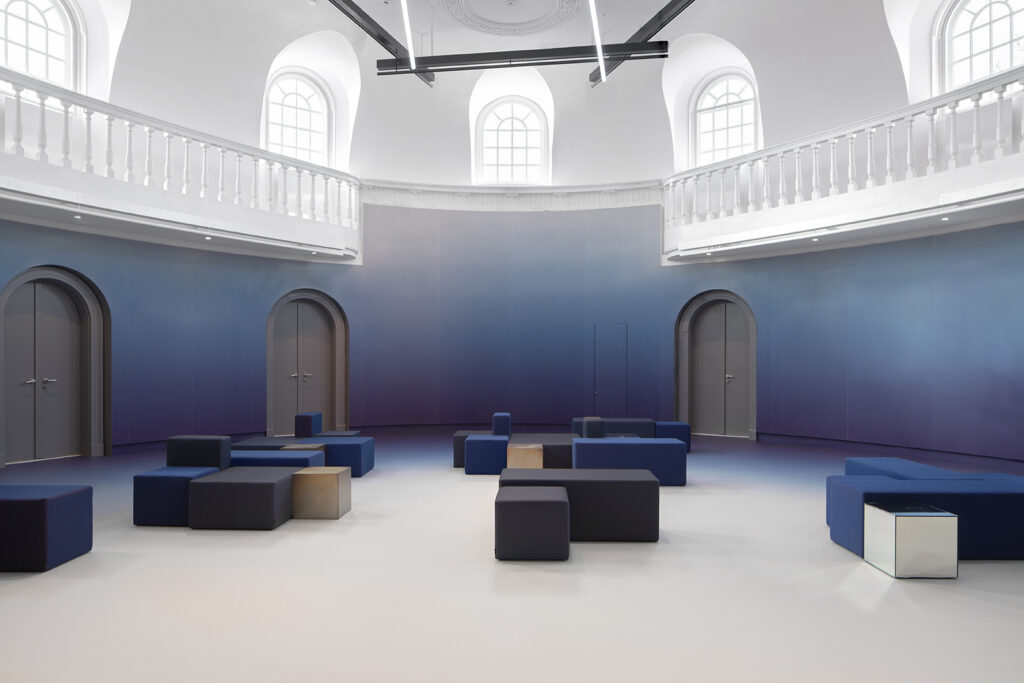
Husly Lounge
The Husly Lounge is located at the top of the building with a void to provide natural light in the center of the space. Around the void the plant room is located. A lot of attention was given to reduce sound and vibrations from the plant room to the Husly Lounge.
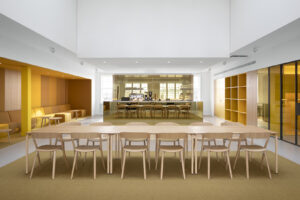
Zuilenzaal
In the Zuilenzaal all sound absorption is hidden in the interior. The steel doors towards the staircase have the highest sound insulation possible, while a wooden finish creates the historical look. Behind the bookcase a sound insulating wall is created to protect the neighbors from sound.
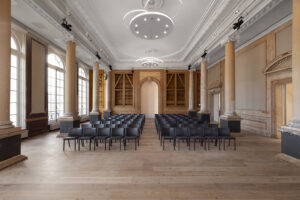
Digitale rondleiding (bron: Amerpodia)
Felix Meritis | Digitale rondleiding from Amerpodia on Vimeo.
Meer informatie
Management: B3 Bouwadviseurs
Contractor: Jurriëns, Utrecht
Structural Engineer: SID Studio
Pers:

