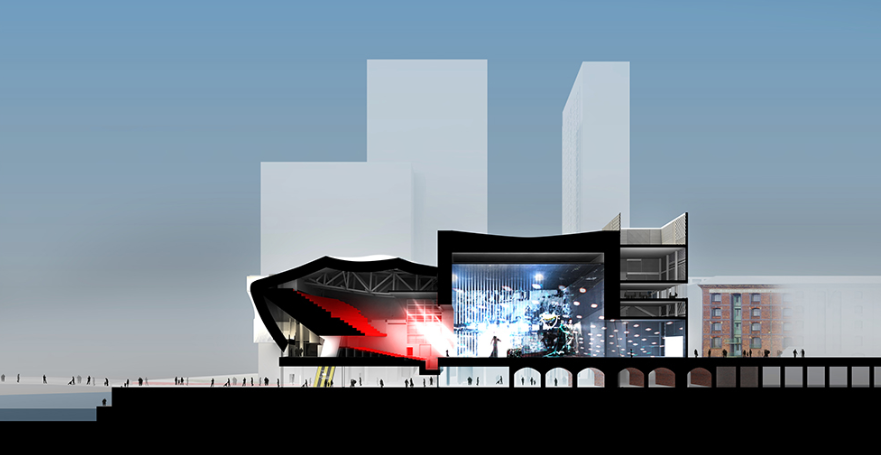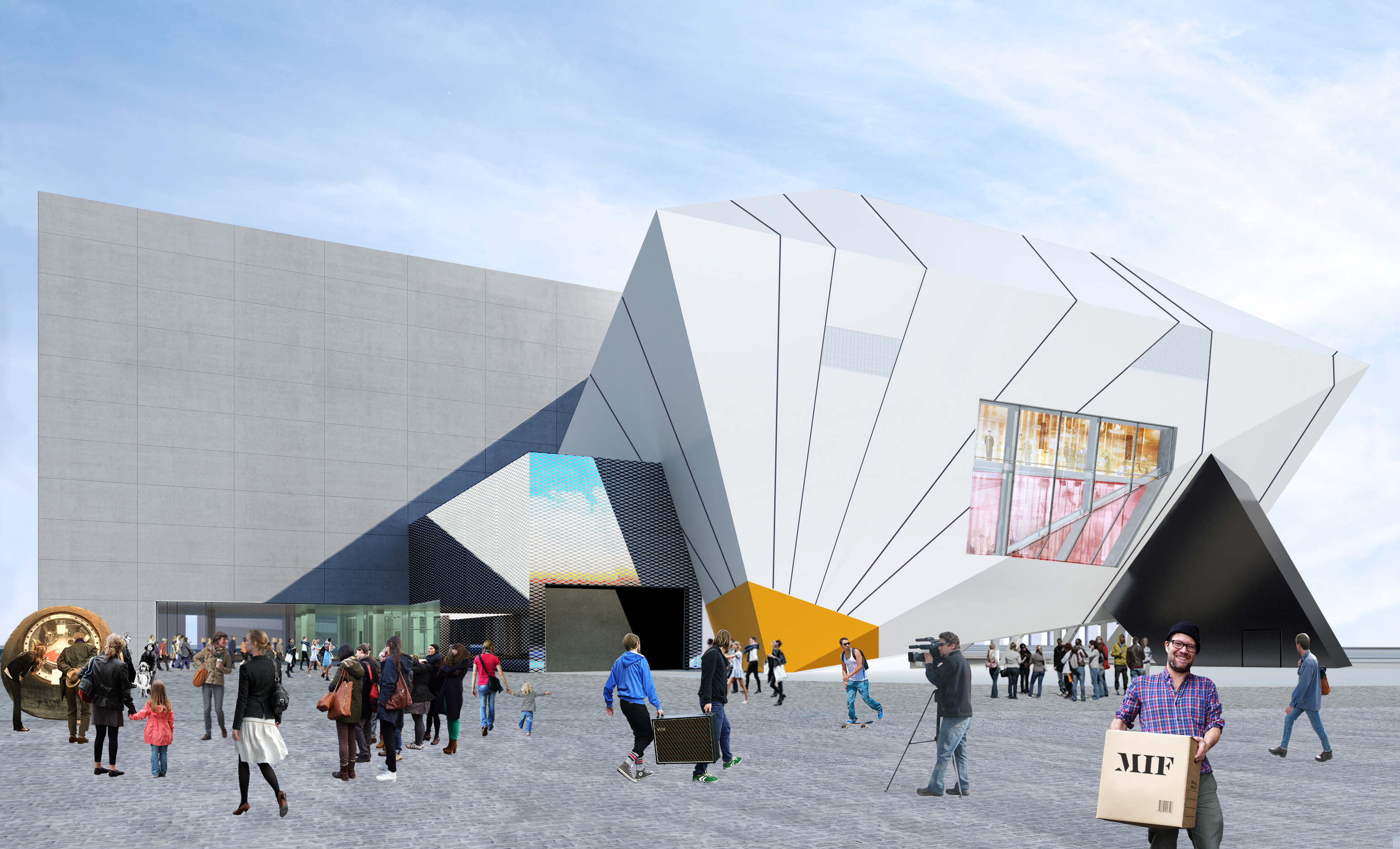The new cultural St. John’s neighborhood is being designed in Manchester, with at its heart The Factory. On the site that was formerly home to the Granada TV studio’s, The Factory will be a unique and flexible cultural center in which art in all forms will have a place. Art can vary from exhibitions to performing arts to innovative modern installations. The building will be run by Manchester International Festival (MIF) that is already running a very successful biennial art festival in the city. The center of 13.500 m2 will be able to compete with the creative scene of London. Level Acoustics & Vibration is involved as acoustic consultant since preliminary design.
The special aspect of this building is that it will have two coupled halls, which can be divided in different settings. The Theatre has a traditional fan-shaped lay-out, while the Warehouse has a rectangular shape. The stage of the Theatre flows over in the floor of the Warehouse. The Warehouse in essence is the stage tower of the theater.

Productions can take place consecutively, but also simultaneously in the two halls by means of very good sound-insulating doors, which can be lowered between the two halls. The Warehouse can be split up even further in a small and a large hall, so that three activities can take place simultaneously, with a combined crowd of 6.500 visitors. Obviously, sound insulation between the halls is a strong focus point in the design of this building. The flexibility of the rooms also requires well-thought-out room-acoustical solutions.
Attention is also paid to sound insulation between the building and its surroundings. The complex is being built on a monumental railway viaduct and hovers partly over a road, where cars and trucks will drive. Preventing road noise to enter the building is a major point of attention. For the residential towers in the neighborhood it is important to keep noise emission from the building to a minimum.

Header image Copyright OMA

