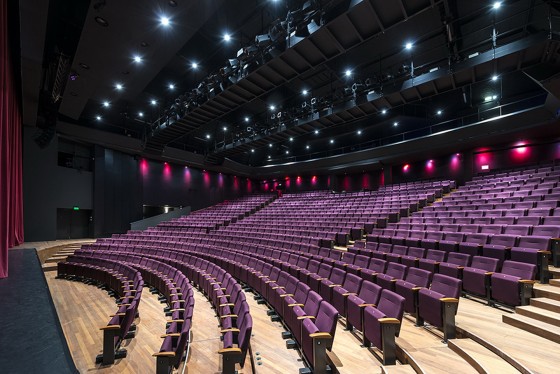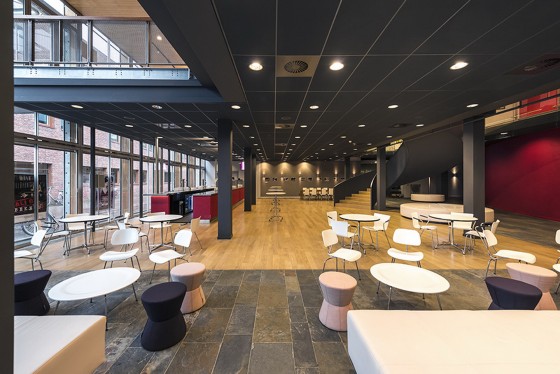Theater de Vest is located at the Canadaplein in Alkmaar city center. To meet modern design and functional standards and to accommodate performances for at least the next ten years, the theater needed to be renovated and modernized. The transformation was carried out in two phases. The first phase concerned the Pleinzaal and the surrounding (congress) spaces. The second design phase regarded the large hall, foyers and offices.
To increase the capacity of the hall, the large theater hall was extended with approx. 100 seats to accommodate a new audience total of 700 persons. From an acoustic point of view, some mayor architectural adjustments were implemented in the redesign. This entailed changing the main shape of the hall (from fan shaped to rectangular) and placing an entirely new flooring/stands, including new seating. In addition other elements in the hall have been modernized, like the orchestra pit, the replacement of reflectors and the acoustical ceiling panels. Also the interior finishing has been updated to improve the room acoustics in the hall.

An important new feature of the hall is the variable room acoustics. The acoustic facilities of the new hall are flexible, to make the hall suitable for different configurations: theater, opera and symphonic music.
Besides room acoustics, Level Acoustics & Vibration has also consulted on the internal and external sound insulation and the external sound emission to the environment.


