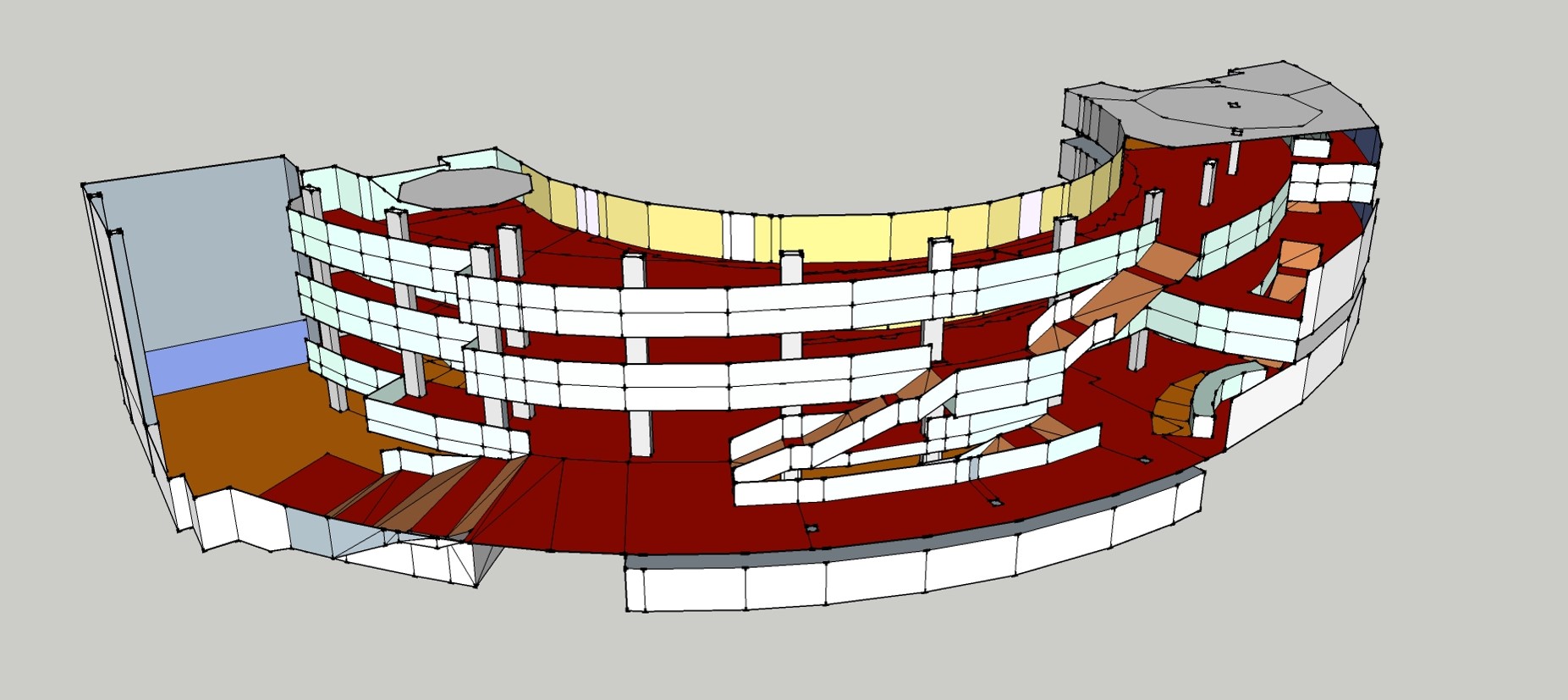The foyer of the National Opera & Ballet in Amsterdam has been refurbished by architects Dam&Partners in collaboration with designer Richard Hutten. Cees Dam was already involved in the original design of the opera house and has now also dealt with the renovation.
With the new interior the designers strived to return the essence of the original building. The pink carpet on the floors has been replaced by neutral gray carpet. Sound absorption is further realised by the red seating that runs along the balustrades, introduced by Richard Hutten. The sober character of the foyer allows the view to the city and the Amstel to have a more prominent role in the foyer. The view has been further improved by removing elements that were added to the façade over the years. The gift shop on the first floor for example has become more transparent and flexible.

Around the bars, which are clad in mirrored steel, the carpet has been replaced by walnut floors. These floors are easier to clean, but dampen less sound. Extra sound absorption has been integrated in the ceiling. Circles form the basis for the shape of the bars, benches and ceiling elements.

Included in the renovation was also the transformation of the storage basement into a small room for, among other things, program explanations. This hall can be viewed from the foyer through a glass floor panel.

Level Acoustics & Vibration has been involved in all transformations as acoustic consultant. An important part of the work consisted of developing a large 3D computer model, with which the effects of proposed changes in the interior on the room acoustics could be calculated.

Header image copyright Level Acoustics & Vibration

